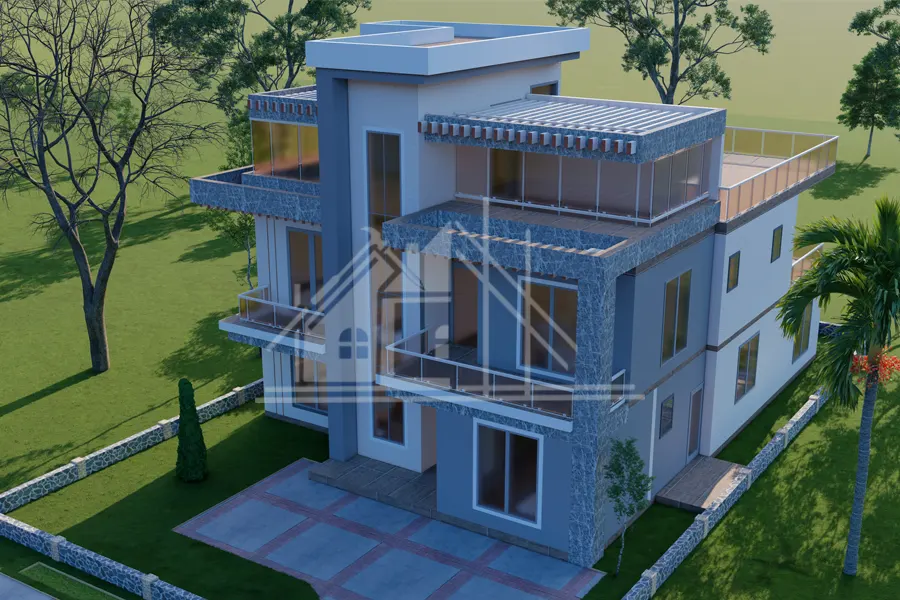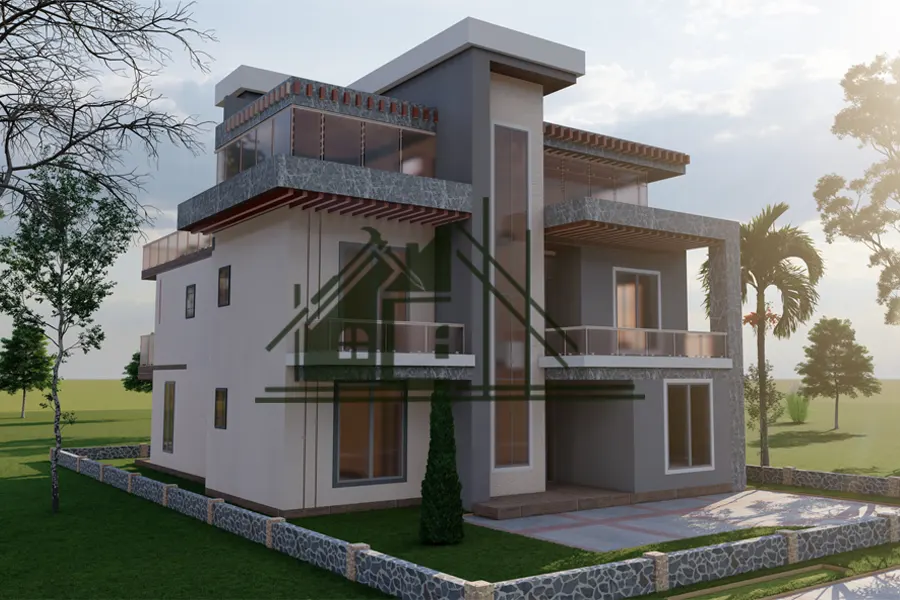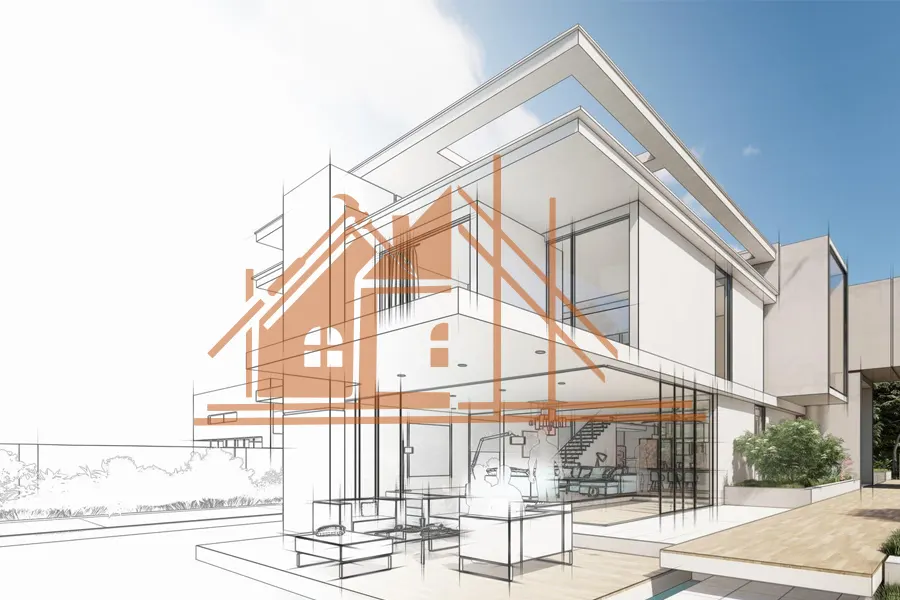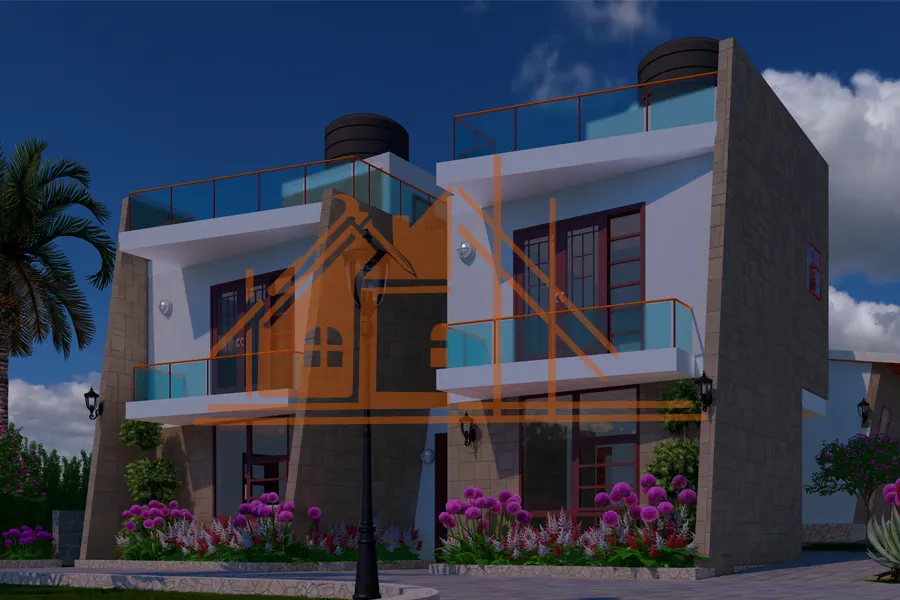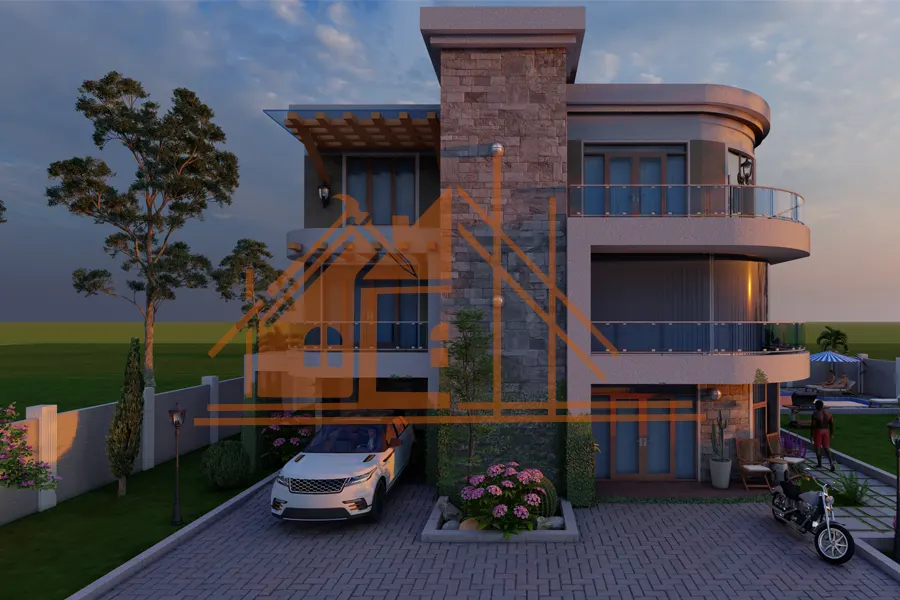What is a House plan?
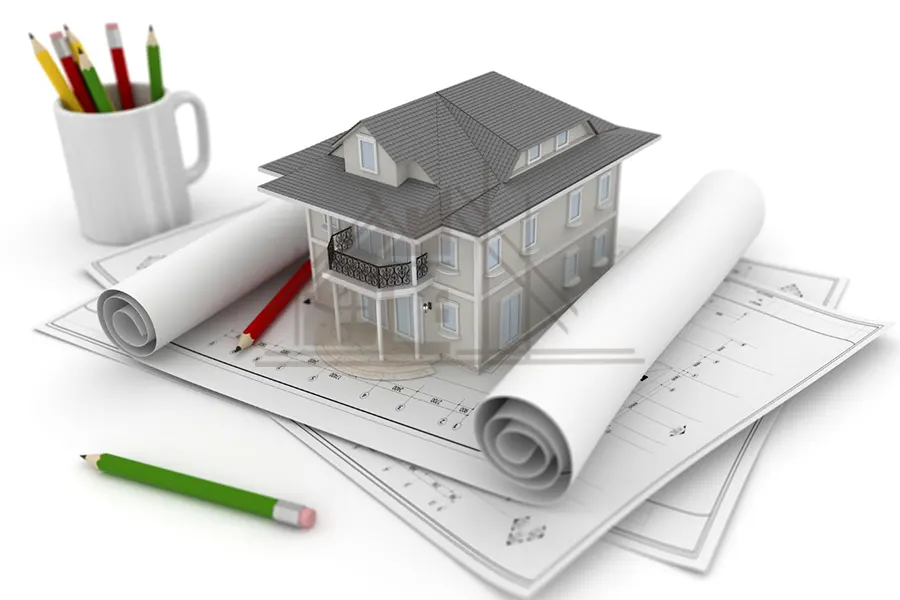
A house plan is a detailed architectural drawing that outlines the specifications of a home. It includes floor layouts, dimensions, materials, and other essential elements needed to construct a house. House plans serve as a blueprint for builders and contractors, providing a clear and comprehensive guide for every stage of the construction process.
Features of a House Plan
- Floor Layouts: Detailed diagrams showing the arrangement of rooms and spaces within the house, including the placement of walls, doors, and windows.
- Dimensions: precise measurements of each room and overall house size, ensuring accuracy during construction.
- Elevation Plans: Drawings that depict the exterior view of the house from all sides, showing the architectural style and design features.
- Electrical and Plumbing Layouts: Plans for the installation of electrical systems and plumbing, ensuring that these essential services are integrated seamlessly into the house design.
- Material Specifications: Information about the types of materials to be used for various parts of the house, from the foundation to the roofing.
Why you need a house plan?
- Clarity and Precision: A house plan provides a clear and detailed roadmap for the construction process, reducing the risk of errors and misunderstandings.
- Budget Management: With a detailed house plan, you can accurately estimate the cost of materials and labor, helping you to manage your budget effectively.
- Compliance with Regulations: House plans ensure that your construction project complies with local building codes and regulations, avoiding legal issues and delays.
- Customization: A house plan allows you to customize the design to suit your preferences and needs, ensuring that the final result matches your vision.
- Project Coordination: House plans facilitate coordination among architects, contractors, and builders, ensuring that everyone is on the same page and working towards a common goal.
Why Get a House Plan from Structure Forms Limited?
- Expertise and Experience: At Structure Forms Limited, we have a team of experienced architects and designers who create high-quality, detailed house plans tailored to your specific needs.
- Customization Options: We offer a wide range of customizable house plans, allowing you to modify designs to suit your preferences and requirements.
- Sustainability: Our house plans incorporate sustainable design principles, ensuring that your home is environmentally friendly and energy-efficient.
- Affordability: We provide cost-effective house plans without compromising on quality, helping you to save money on your construction project.
- Comprehensive Support: From initial consultation to final implementation, we offer comprehensive support to ensure that your house plan meets all your expectations and requirements.
Other Important Aspects of House Plans
- Adaptability: Our house plans are designed to be adaptable, allowing for future modifications and expansions as your needs change.
- Aesthetic Appeal: We focus on creating house plans that are not only functional but also aesthetically pleasing, enhancing the overall look and feel of your home.
- Innovative Design: Our team stays abreast of the latest trends and innovations in architecture, incorporating cutting-edge design elements into our house plans.
- Detailed Documentation: Each house plan comes with detailed documentation, including material lists and construction guidelines, ensuring a smooth building process.
By choosing Structure Forms Limited for your house plans, you are ensuring a smooth, efficient, and successful construction process. Contact us today to explore our range of house plans and take the first step towards building your dream home.
